Granite
House Tour: Kitchen and Butler’s Pantry

Do you remember on the MTV Cribs show where they would come to the Master Bedroom part of the tour…… and they always say, “And this is where all the magic happens!” insert: Gross puke face .
I always get grossed out at that part and if one of the people they are showing chooses not to say that part, I instantly like them much more.
Well, for me, I would have to say that about my Kitchen. Sorry, husband.
It’s true! I think my kitchen is by far the favorite spot in the house for me. Lets be honest ladies, we practically live there and have thought at one point or another about how hard it might be to incorporate some kind of sleeping area into the design.
Even though, with our house, we had to choose the same cabinets throughout the house, I was determined to inject character and texture into the space.

I really love to cook and I have collected a fair amount of cookbooks over the years. This picture doesn’t actually truly reflect the amount of cookbooks I have. I am slowly going through our storage unit and haven’t brought them all into the house yet, but I really wanted a space that was solely for them.
I initially got the idea to add something like this when I became a fan of Last Man Standing starring Tim Allen. In the show, they have something like this on the end of their kitchen island that looks like it was built with the island to begin with.

I didn’t have the luxury of extending the island counter top over the cookbook unit, but I really like how it turned out in the end.
I called who else but my local go to craftsman, Steve Egloff from The Wandering Woodshop and together, we came up with the idea of using reclaimed wood. I told him what I wanted it used for and he designed the perfect piece. He actually surprised me with the finish by taking the same color we used on our accent wall in the living room (Benjamin Moore’s Labrador Blue) and watered it down to create the wash he used over the wood.
The end result was perfect!

Some areas of the unit come through bluer than others and it’s awesome!

As you can see, the height is just a step down from the top of the counter top. Look at how pretty the knots of the wood come through! I heart reclaimed wood! Can you tell? 😉

Moving on to the barstools. Or should I say, counter stools? The reason I say this is because when looking for chairs, it’s important to know this. I literally almost made the mistake of ordering barstool height as opposed to the counter height stools. I was so used to just getting bar height in the past, that I never stopped to think about it.
Since we decided to go with the island top being all one level and not staggered, it made the height of the counters, well counter height. So, keep this in mind when shopping for stools. I purchased these from Target. I have been very happy so far. The only gripe is with 3 messy eating kids, I have to use the attachment of the vacuum that allows me to get small crumbs out of the nooks and crannies of the rattan instead of just wiping it off.
Love the texture it lends to the area.

I’ve posted about some of the hardware I chose to go with before in other parts of the house, but I decided to go with this again in the kitchen. I mixed and matched knobs so that nothing was too matchy matchy. I have been asked in the past how to make a space looked lived in and cozy from the start. I feel like this is one of the best secrets to doing this. Nothing should match to much. You should try to mix and match finishes, colors, textures that compliment each other. With the hardware I chose, the finishes match. However, the styles do not. It creates the same effect.

I went with a glass knob for the upper cabinets and a chrome look for lower cabinets, mixing circular knobs and squared off knobs.

I also used different sizes of the same bar style hardware pulls that I purchased from The Home Depot.

I didn’t realize that the fridge area would have a cabinet surround at first and I am happy that I decided to wait before purchasing the fridge for the space. It would have looked funny if we hadn’t purchased a counter depth fridge instead of a standard one. The standard one would have stuck out way too far and looked too large for the space. The counter depth was perfect!
We purchased ours from Home Depot and at first, I wanted a Frigidaire that had the bar bell handles like the hardware I chose for the cabinets and that stinkin fridge was almost $3000!!!!!!! Girlfriend, say WHAT????
I just figured I couldn’t get it until I was surfing the internet and found a Maytag version for significantly less, which sidebar: Aren’t they a Frigidaire company? Y’all ain’t fullin anyone! (See mom? Private school really DID pay off!)
Well, I ended up paying 1/2 that price for the one we got and it looks just like the one I originally saw! Yeahhh doggie! SCORE!

I probably should mention another thing. I meant to write a blog post about the kitchen WAY before it got close to decorating for Christmas. Oops!
This hopefully explains why you see a lot of red and perhaps a christmas tree or wreath. LOL! There will be much more to follow that in the coming days. I finally got my way this year and I get to change up the decor a little. For the longest time, we have had a Grinch Who Stole Christmas type of theme. I finally get to do my Rustic Cabin Christmas theme this year! Look for a tutorial on wall decor, coming soon.
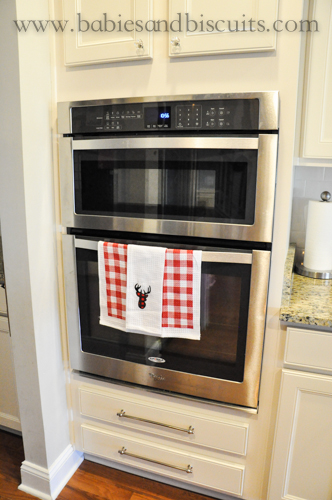
Speaking of Rustic Christmas decor’. Have you seen Target’s dollar spot this year? They have a fantastic selection of christmas stuff this year. Especially if you are swaying towards the same type of theme that I am.

I picked these kitchen towels up there the other day for only $3. I love the plaid!

Another thing we did in the kitchen to give it some character was paint the vent hood. All the cabinets were the same color originally. A sort of off white/cream white. I asked Steve to add the two wood trim pieces that are coming down the center. He did that by simply gluing them in place. Then, we went back in and painted the hood the same color as the island. (*Benjamin Moore’s Fieldstone Gray)

I used the same color in my previous home on the bottom cabinets. Here is the blog post I wrote about painting the kitchen cabinets in that home.

Another way to add character and insert your own style is by changing out your light fixtures. We decided to go with the cheapest lighting package the builder offered because we knew we were going to change them out anyway over time. I bought these from Lowes and are from their Allen and Roth line. I had saw a pair of light fixtures that Joanna Gaines used in a home she did on Fixer Upper and I absolutely loved them……. until the cheapest pair I could find were over $200 each. Since we were having to do a lot of different projects to the house and I knew that buying two that price would eat up my budget, I decided to go with these instead. To be honest, they reminded me a lot of the ones I loved and I wasn’t the least bit sad that I chose to go with them.
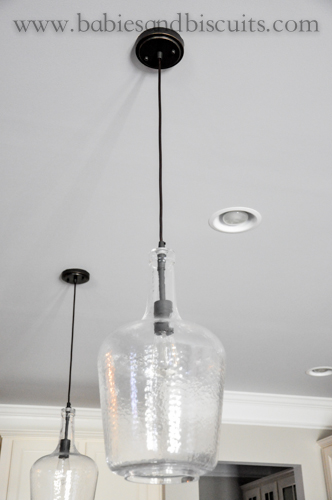
They have a blown glass look and go perfect with the craftsman detail in the house.
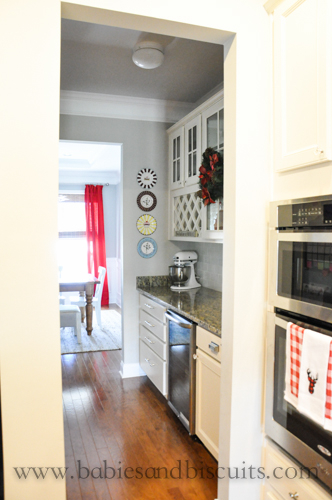
I also wanted to share something with you that makes me smile every single day! I love this part of the house. You guessed it, the Butler’s pantry. I have always wanted one of these. I mean, like, ALWAYS!!!!!!!
Over the years, I have kept a running list of things I would want in my dream home and this was at the top of the list.

It is a small room off the kitchen that connects to the dining room. It’s the perfect spot to store things that you use frequently, but do not want to necessarily have out all the time. I keep our things like our coffee pot in here and my mixer.

There is a built in area for wine bottles. We store canned items above that and we keep things like wine glasses and coffee mugs in the center area.

I carried the look of the same hardware into this area too. I love these, if you can’t tell. 🙂

On the other wall of the Butler’s Pantry is the regular pantry (which I am going to go more into detail at a later date. You will see why. 🙂 )
Another thing on this wall is our magnet board.

Steve made this for me as well as a few more for the kids rooms.

I keep important reminders as well as school craft papers the kiddos bring home. I also keep a weekly calendar there as well and pretty much anything that might have ended up on the fridge, ends up here instead.

Back in the kitchen, another detail we added was the same type of wood work we used throughout the wall detail in the house. It is the simple squared off look that we used before. Afterwards, we went back and painted it the same color as the hood. (*Benjamin Moore’s Fieldstone Gray). I think it makes the island look more like a piece of furniture.

One more thing I wanted to mention is the counter tops. Since we went with a nation wide builder, we only had a few choices when it came to the granite. We decided to go with this color. The color is called Santa Cecelia. I must have Pinterest searched this color a million different ways so that I could see it with every possible color combo for the cabinets (etc.).

I am really happy with our choice.

Well folks, that’s all for today. I hope you enjoyed walking through my kitchen with me. I am so happy that you chose to spend a little time with me today. If you have any questions regarding any of the items you have seen in this post, please comment below and I will make sure to answer them.
Please make sure to check back regularly for more posts on our new home. It’s Christmas time, so I will be sharing decorating ideas and diy projects very soon!
XOXO,
Esther
House Tour: Living Room and Planning Center

You know, there is just something about a comfortable, plop down on the couch, furry rug…… living room! Don’tcha think?
Well, I do!
Folks, I can’t think of a more comfy space than the living room in my house. I really wanted it to be this place that was easy to keep clean but also a place where you could do just that…… PLOP! Just come in and sit right down. Kick up your feet and stay a while. Well, not too long, I suppose! LOL!
In order to do that, I knew I was going to have to put things that were easy to wash, were soft, but could also take the abuse that my family would give it.
Yes, I jumped on the white slipped cover “band wagon” . We went to IKEA right before we moved in and bought these couches. BEST DECISION EVA!
I really love how the white is so versatile, yet can be washed if it were to get dirty. When I bought these, I chose to get a second set that was a darker gray. My idea is to switch them out every few months. Hopefully, this will help with the longevity of the slip covers. If not, the good thing is they are not expensive to replace and who doesn’t like a good excuse to go to IKEA, right? 😉

My last couch was a wrap around and we literally had it until it began to dry rot. I am not one who likes to buy a really expensive nice couch when I know my kiddos are probably going to spill something on it , or, like my little man, use it as a trampoline or a base jump spot to dive off of. *What is it going to take to make that KID stop! AHHHHHH! That one is definitely going to be my ER baby!
I yell and yell at my whole family and tell them that we will not be eating or drinking on this AT ALL, but let’s be honest. That is like saying the same thing about a new car. You have really good intentions initially, and then that one day comes where you make the exception and suddenly it goes from looking like this:

to looking like THIS:

Well, hopefully not this bad. I mean, we don’t smoke so we shouldn’t have the cigarette packs and all. 😉

When we first moved in, we only had our fireplace on the wall here. I knew that I wanted to do built ins, so I called Steve Egloff from The Wandering Woodshop who did all the carpentry work in our house and together we came up with plan. He custom designed the built ins to work for my space.
If you notice, the thermostat was put on the wall very close to where I wanted the built ins to go, so made sure the design would work with the position of the thermostat and still look good and symmetrical for the space.
I think he did a fantastic job!

We went with a backing that has an unfinished horizontal boarding. At first, my plan was to white wash the backing, but after looking at for a day, I noticed that the backing was really picking up some of the yellow and tan accents I had in that space so I decided to keep it and I am so happy that I did. It also, to me, has a beach feel and since I have coastal accents in my house, I LOVE IT!
*Reference Purposes: The color of the blue paint that is used on the accent wall is Benjamin Moore’s Labrador Blue. Benjamin Moore’s Revere Pewter is the main color on the wall.

I really love the contrast of the honey tones on the back of the space work so well with the greens and silver.

We went with some of the same hardware that we have used in the kitchen and the baths throughout the house. They are from The Martha Stewart line at Home Depot. They are usually in the store and also in stock.

We went with a lot of the same squared off craftsman style cuts we have used on other detail projects in the house.

It’s really believe it is all in the details, and Steve really takes the time to do that.

On to the thing that was probably one of the biggest reasons we chose this house. For as long as I can remember, I have tried to create a “command center” or area that we can utilize for the kids things or things for the home that require planning. Papers always overflow if they do not have a home. Homework always ends up on the dinner table. I could go on and on……….
BEHOLD!!!!!!
THE PLANNING CENTER!
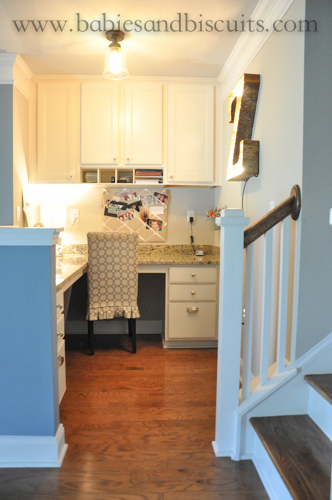
I am so happy we have this space. It is out of the way at the base of our stairs and holds all the homework items, important papers, and crafting items that one could need.

Everything is nice and hidden behind the cabinet doors and the countertop stays open for the kids to spread their homework out.

I made sure when we were adding electrical outlets, that I added plenty in this space for purposes of charging any phones, tablets, laptops etc. While we are using the cubby areas currently for scratch paper for homework or construction paper for projects and headphones, and staplers……. the first thought we had for the space was “WOW! We that space would be perfect for the tablets and ipods! The ideas are endless !

I decided to put a photo holder in the space for fun memories and and also put an IKEA organizing bar in the corner too. The extra hooks are there to hold up to two more buckets as the need grows to have them.
Even though the light above the space is casting a yellow glow, the granite is actually not that yellow. The color for reference purposes is Santa Cecilia.

Hardware for the space is a mix of Martha Stewart silver knobs and square cup pulls (Special Order) from Home Depot on the lower cabinet area and a glass knobs for the upper cabinets. I couldn’t find them online, but they are always in stock at either Home Depot or Lowes for about $3.50 each.

Probably the best thing about this area of the house is this. You can’t see the mess that might be made behind the wall that it resides behind.
-
We have had the Z Marquee Light for a little while now and got this from our good friends at Vintage Marquee Lights. They are awesome!
Well, my dear friends, that is all for today! Thank you so much for spending more time with me as I shared the living room space and planning center area with you today. I hope you were able to get some great ideas that may help you with your own decorating journeys.
If you have some great tips to share, or if you have any questions, please feel free to do so in the comments! I would love to hear from you.
Please check back next week where I share how I turned what might have been a girly office into a shared office space for the hubster and myself! 😉
XOXO,
Esther



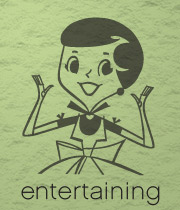
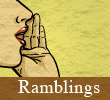

You must be logged in to post a comment.